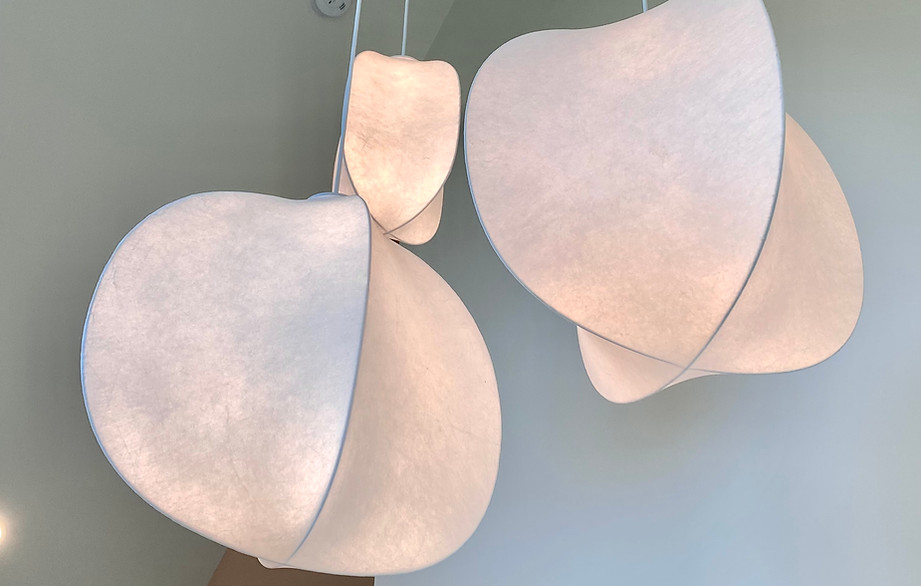


Hygge House
Neighborhood: Sloan's Lake | Project type: New-Build | Project size: 5,484 sq. ft. | Built: 2021
A true Scandinavian-style modern country house, just a few miles from the charming Highland’s neighborhood of Denver, this home provides the perfect suburban lifestyle with all the urban amenities of city life. Bask in the comforts of the Hygge lifestyle and create lasting memories with everyone you love. Solid, natural, white oak doors are the perfect balance of organic character to complement the angularity of the modern architectural lines throughout the space. The warmth of the natural light will pour in through floor-to-ceiling windows. Imported porcelain from Spain resembling raw stone textures and concrete provide texture and contrast. The custom-built staircase with floating oak treads and glass railings provides the perfect modern touch. A large fireplace and custom wine room, covered with natural dry-stack limestone fills the main floor with timeless character. The open floor plan through dining and living areas on this floor create the ideal space for gatherings, while the office suite allows for hours of inspired productivity. Even with three bedrooms on the same level, this master suite is the perfect sanctuary. This large master bedroom has the closet space it deserves and a bright, luxury bathroom with a huge steam shower and custom, built-in makeup center. Off the master suite, a door opens to a private, second-floor balcony overlooking the backyard. Two additional bedrooms with en-suite bathrooms and laundry room are located nearby for convenience. Greet guests at the entrance overlook and cozy up in the well-lit reading nook. In the basement level, you’ll find an additional guest bedroom and full bathroom, a secondary living space, full gym and entertainment room complete with a wet bar. On the rooftop, the flex space allows for ideal entertaining, naturally-lit with views of the city and mountains. Open the accordion doors and windows above the wet bar, and enjoy a summer evening with guests who will love the views and entertainment amenities.




